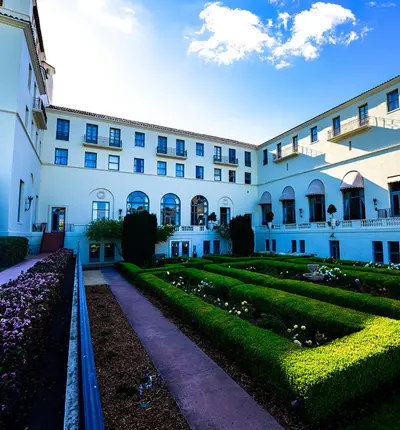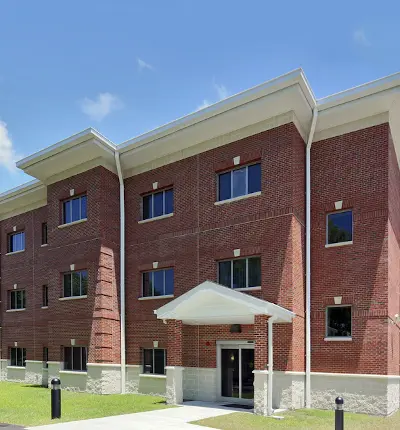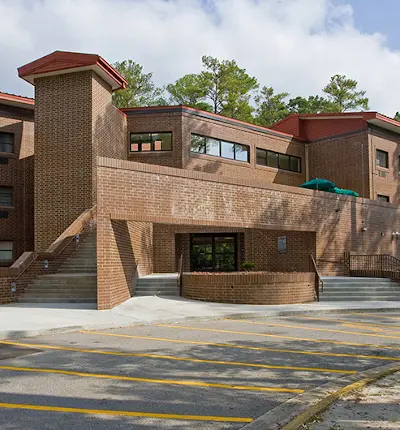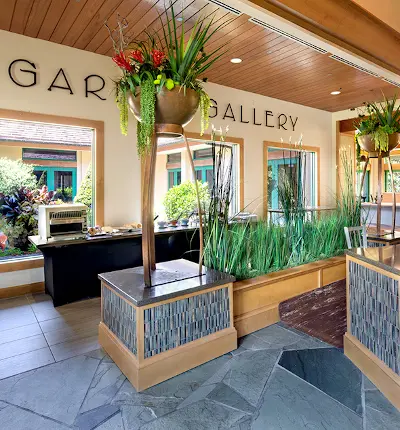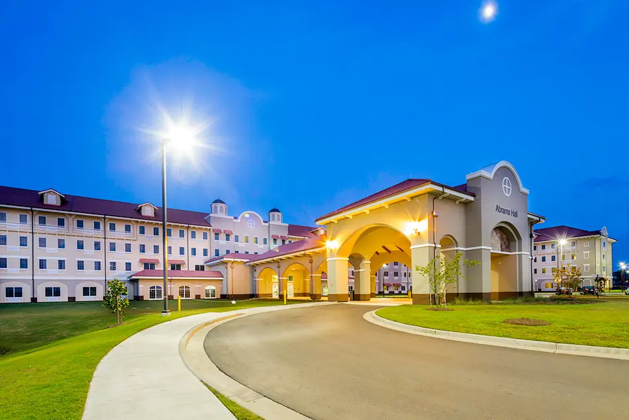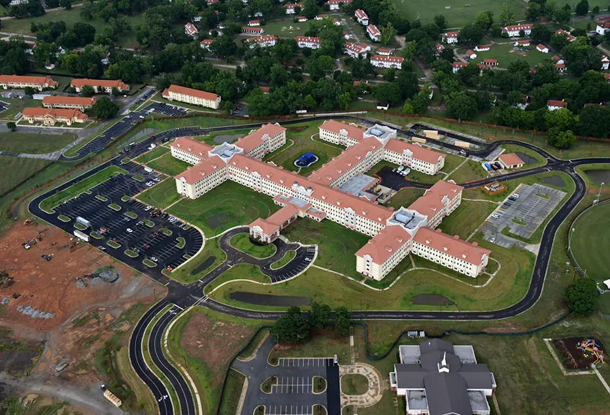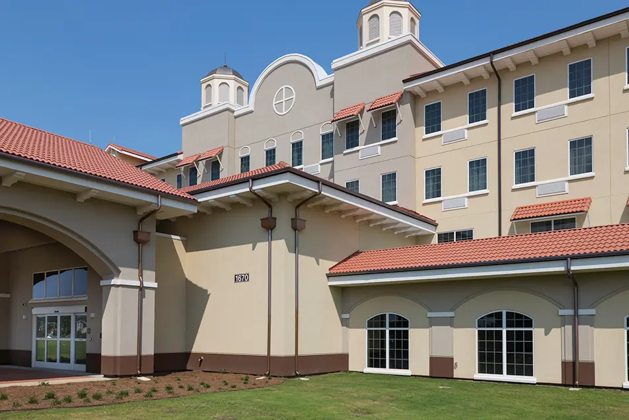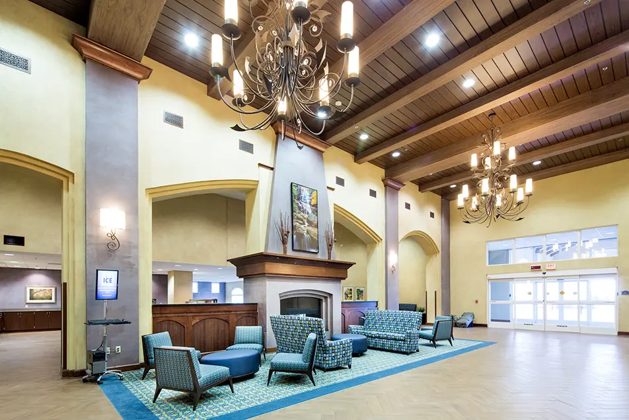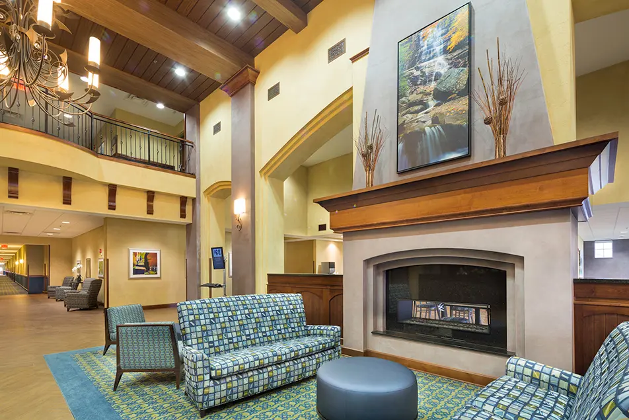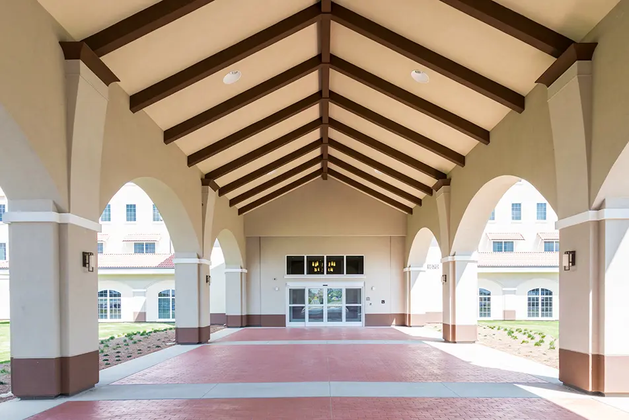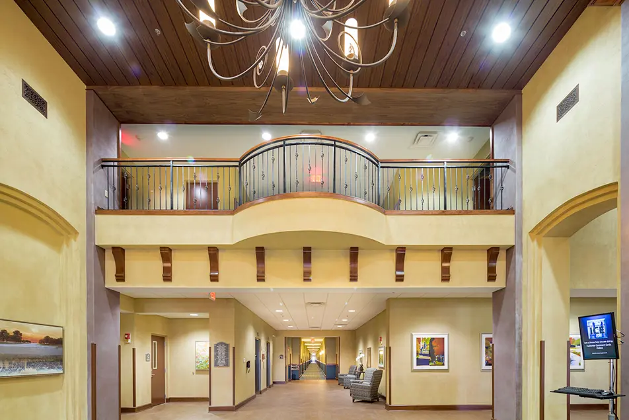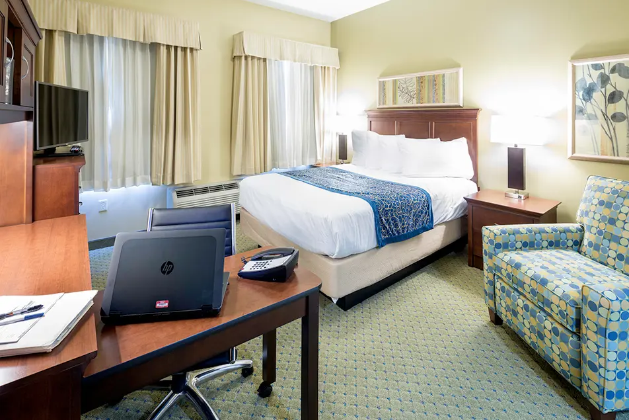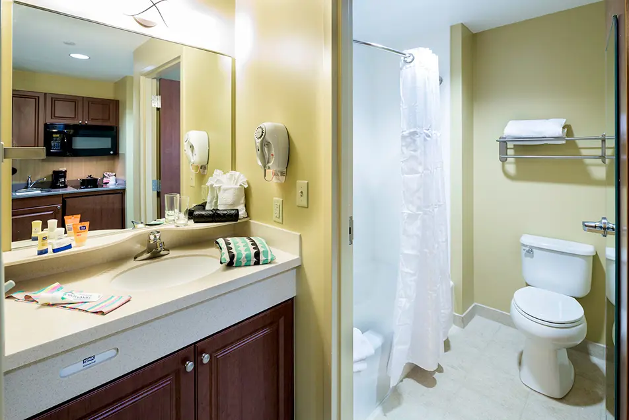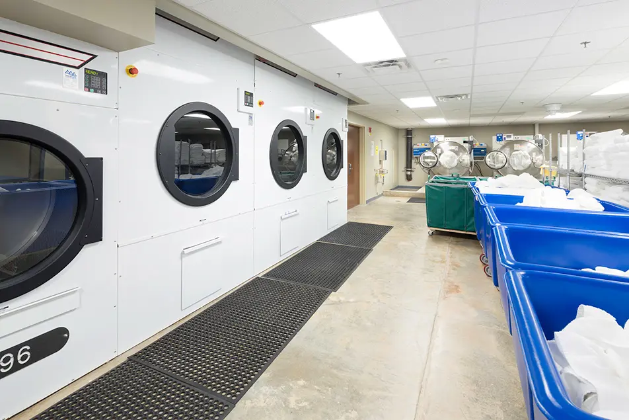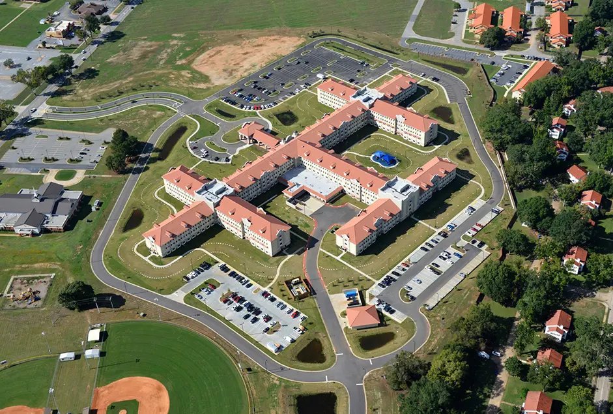Stellar.net uses cookies to deliver the best possible experience to you. To continue using this website, you agree that we may store and access cookies on your device.
Abrams Hall Temporary Lodging Facility at Ft. Benning
Awards and Recognition

U.S. Green Building Council
Stellar was the prime design builder partnered with VOA & Associates to deliver this 4-story, 860-room lodge. Services encompassed architectural design, engineering and construction including interior build-out. There are 740 extended-stay rooms, 60 standard rooms, and 60 suites for a total of 860 rooms. Project scope also involved guest gathering rooms, guest laundries, guest storage rooms, and back of house service areas. Landscape is included along with a new 500-vehicle parking lot and hardscape. The building is LEED registered with a goal of Gold Certification.
The base is recognized on the National Register of Historical Places for its architecture and engineering. The new lodge is designed to blend contextually with adjacent historic structures and situated to avoid over-shadowing adjacent historic homes and buildings. Stellar and VOA worked with Georgia’s State Historic Places Office during design development.
This property will be comparable to a 3 to 4-star rating hospitality facility.
Stellar's leadership has the expertise and understanding necessary to advise you, even on the most complex challenges.
