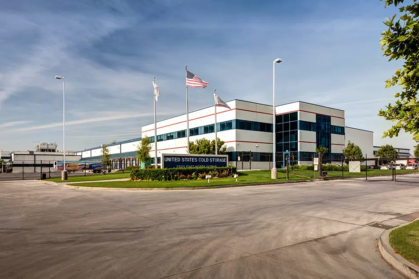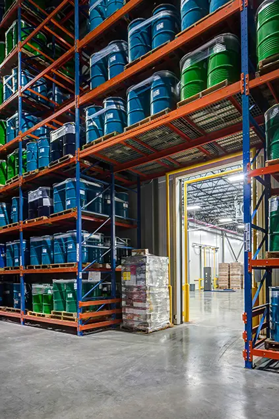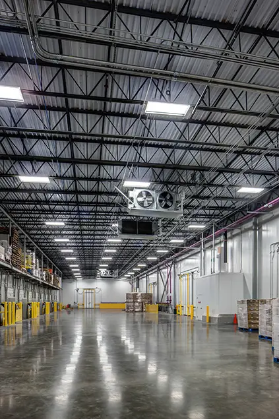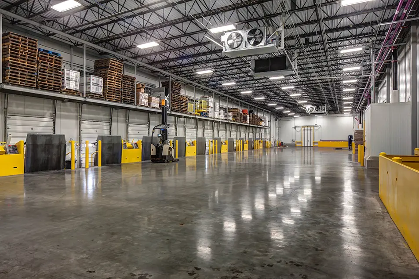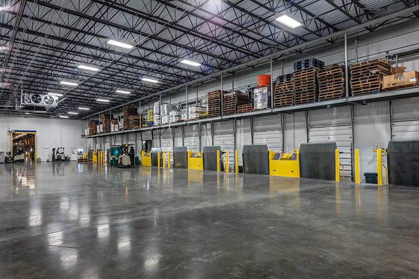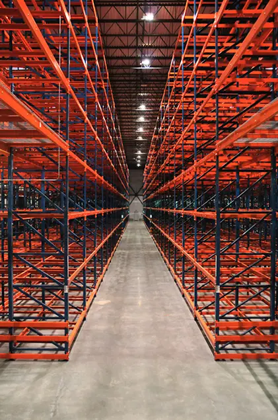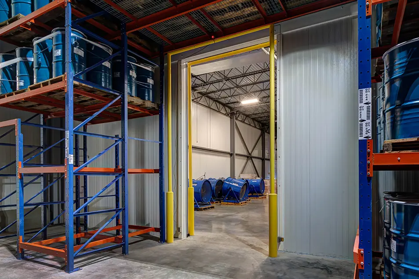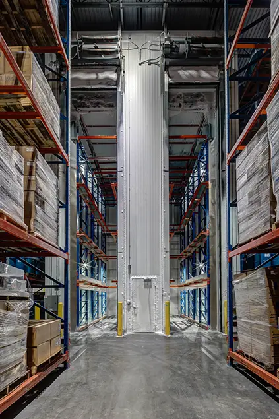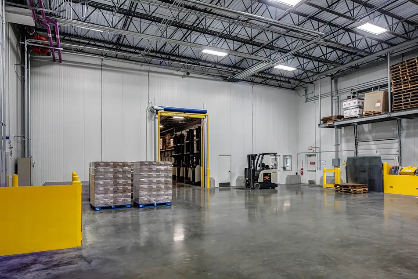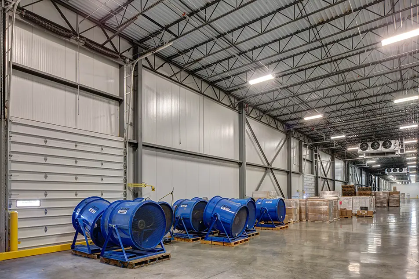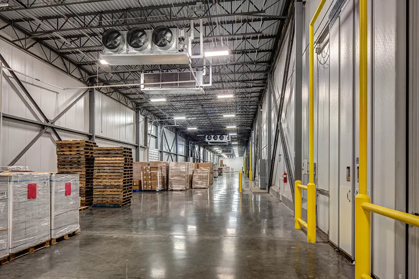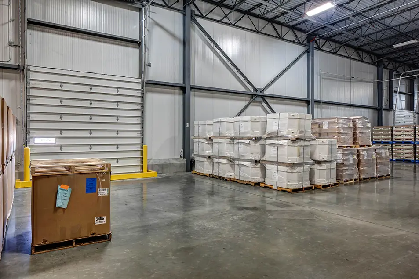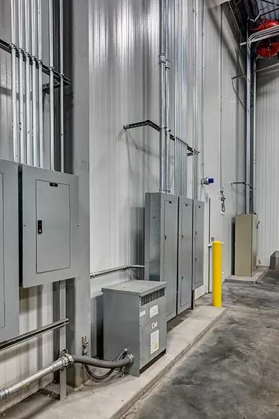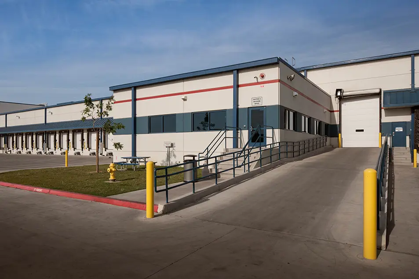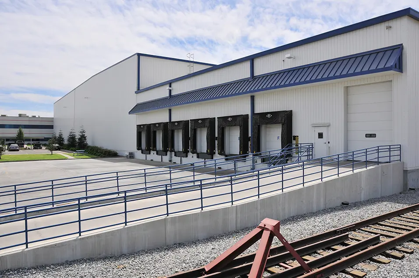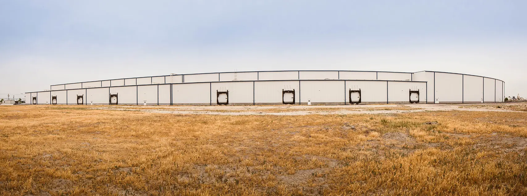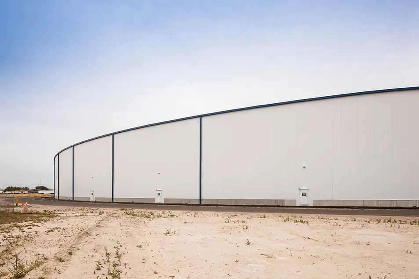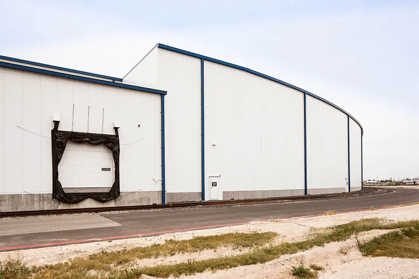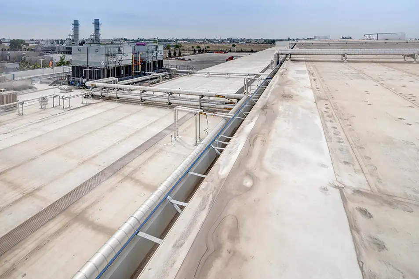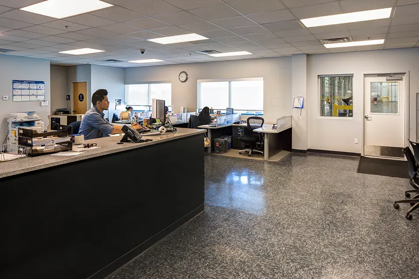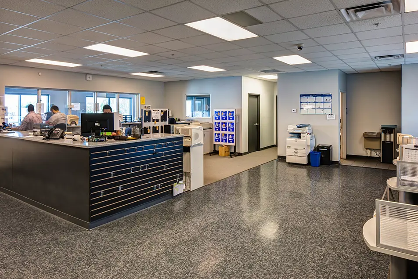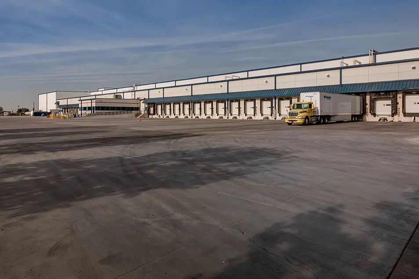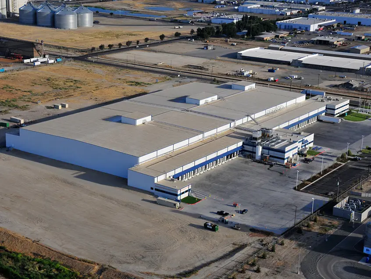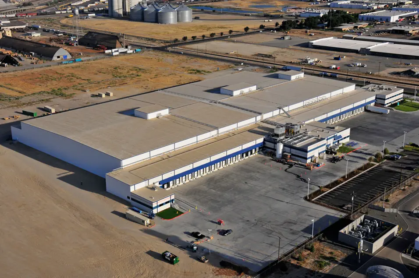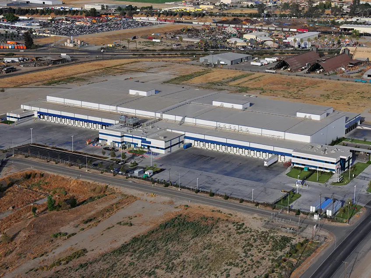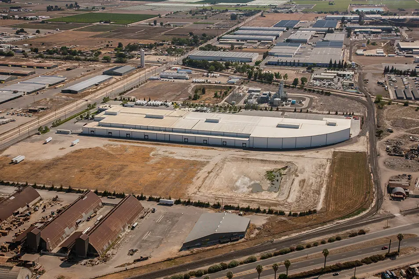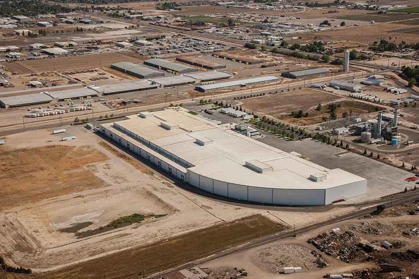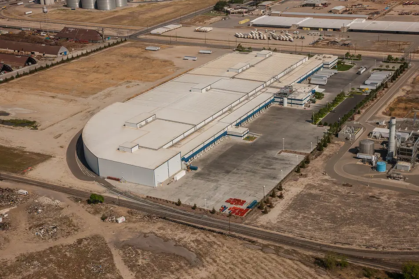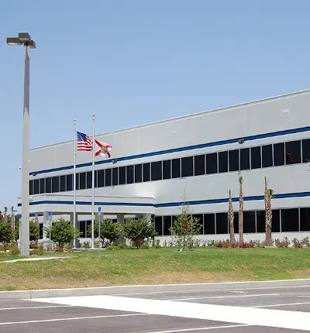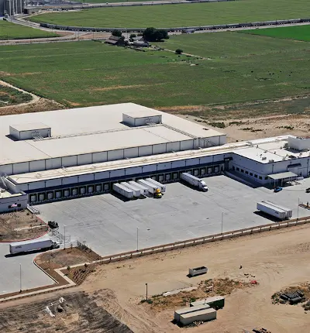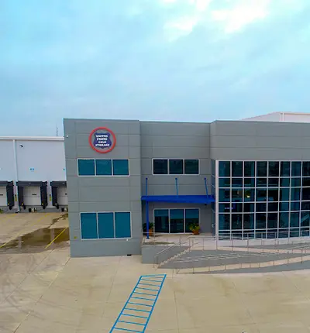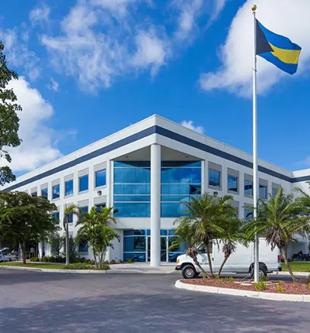Stellar.net uses cookies to deliver the best possible experience to you. To continue using this website, you agree that we may store and access cookies on your device.
USCS - Fresno
This project is an expansion of the existing USCS facility and consists of adding approximately 14,027 SF of new truck dock, 111,985 SF of new freezer space, and new fire riser rooms. This project has a unique feature of a curved building around the railroad spur. Traditionally a building would be stair stepped in order to avoid the railroad, however in order to optimize the palette space, Stellar designed a curved building. Interior includes -20 freezer, +/- 35 truck dock, fire riser rooms, racking, rail dock modifications, and maintenance office additions.
Client Testimonial
Stellar treats our company like we are one of their largest customers, even though we know we’re not. They are open, honest and always supportive of our needs. This approach has fostered a true partnership between our two companies over the years.
We also value the fact that Stellar offers such a wide range of expertise under one roof, from design to construction. Stellar offers expertise in the areas of thermal design and installation, refrigeration design and installation, electrical, civil and structural design, among others. They are a true one-stop shop.
Stellar's leadership has the expertise and understanding necessary to advise you, even on the most complex challenges.



