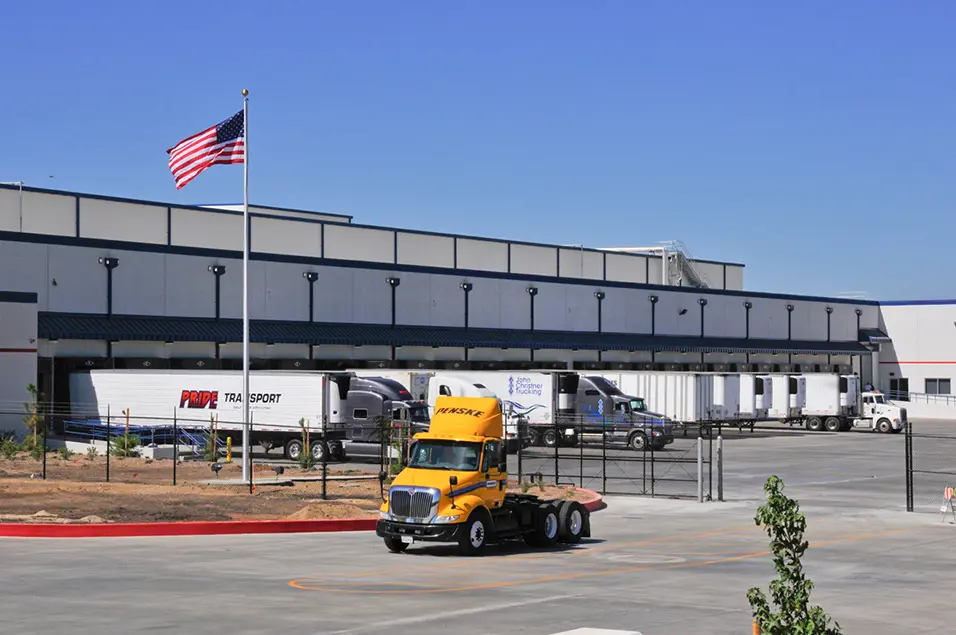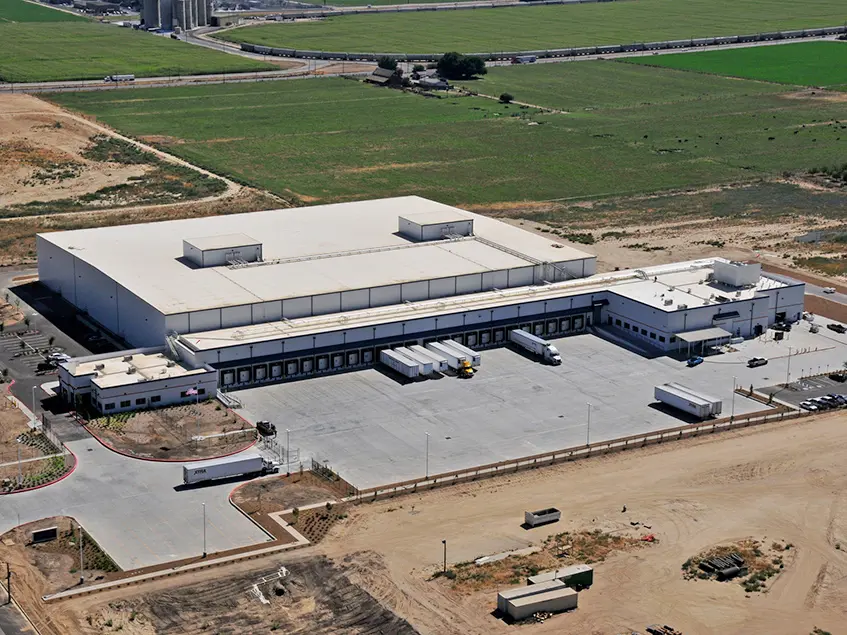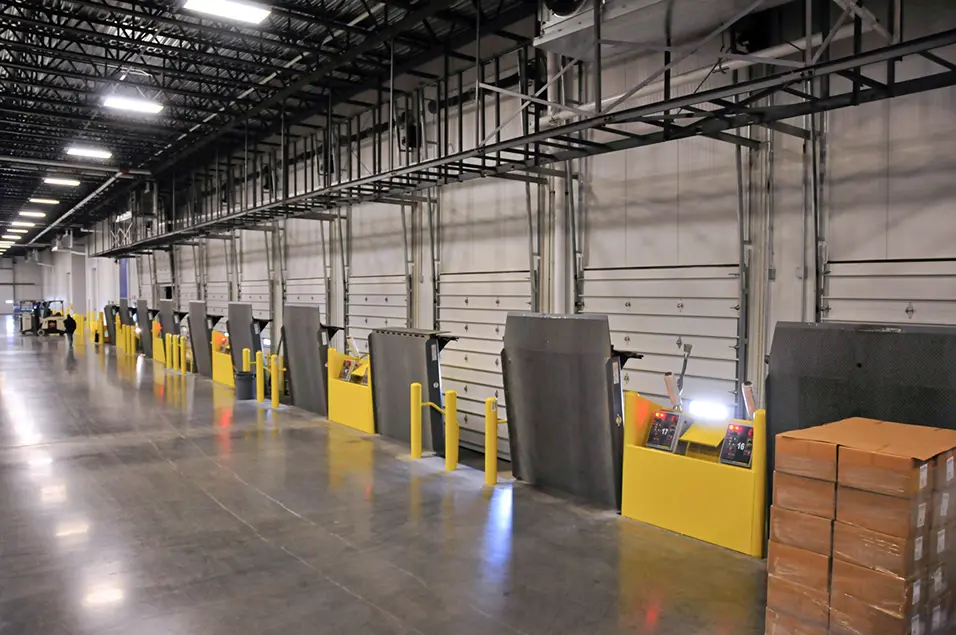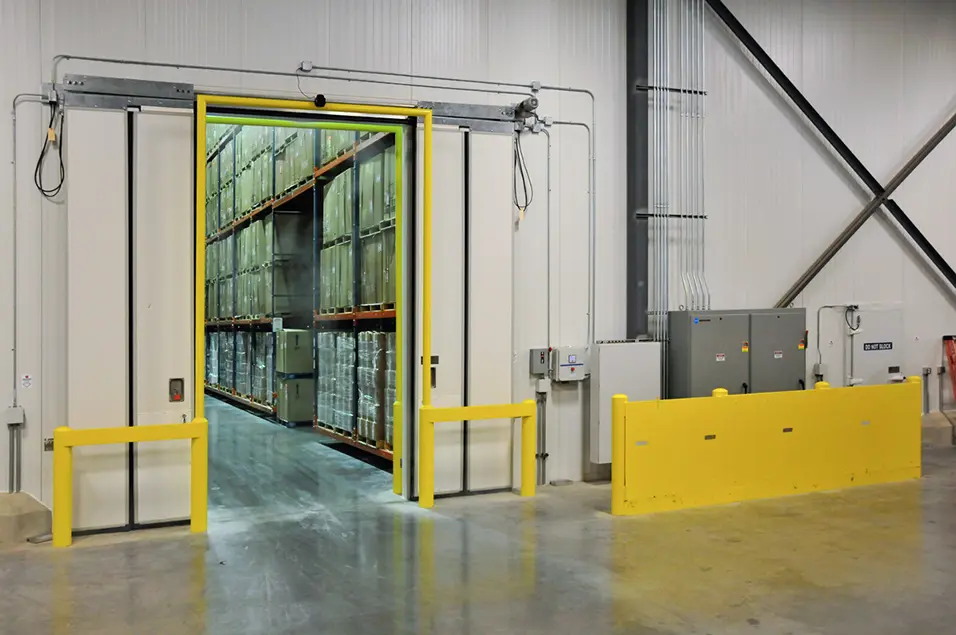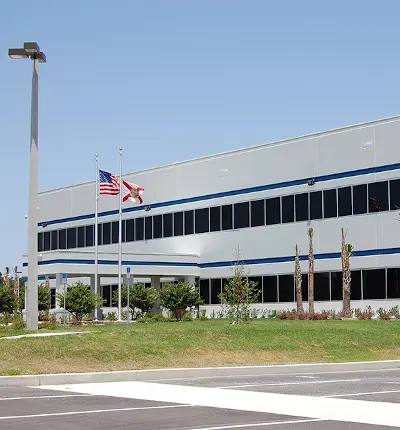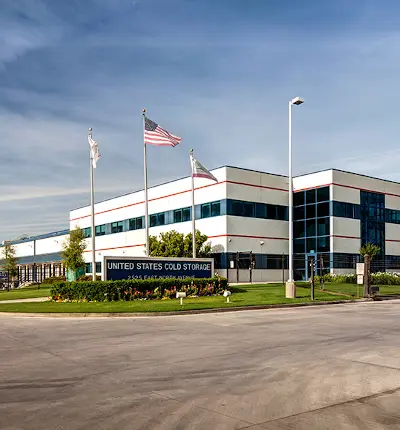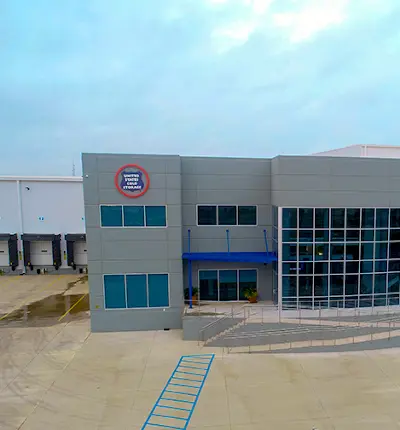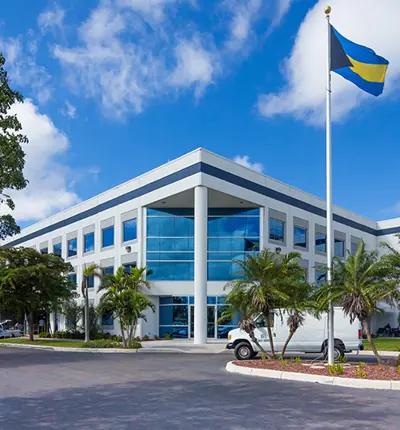Stellar.net uses cookies to deliver the best possible experience to you. To continue using this website, you agree that we may store and access cookies on your device.
USCS - Turlock
This distribution center features a state-of-the-art cascade CO2/NH3 refrigeration system, which maintains temperatures of 35 to minus-5 degrees Fahrenheit. The building includes a 145,895 square-foot freezer warehouse; 34,700 square-foot truck dock area with a 7,700 square-foot adjoining office, machine room and welfare support buildings. It also consists of more than 22,000 palette positions, 5.6 million cubic feet of frozen and refrigerated storage space, 26 truck dock doors, and detached fire suppression pump house.
The administrative office includes shipping/receiving, customer service, supervisor offices, a lobby/office space, conference room, file storage room, truckers’ lounge with bathroom, janitor closet, lunchroom, administrative offices and bathrooms.
Client Testimonial
Stellar treats our company like we are one of their largest customers, even though we know we’re not. They are open, honest and always supportive of our needs. This approach has fostered a true partnership between our two companies over the years.
We also value the fact that Stellar offers such a wide range of expertise under one roof, from design to construction. Stellar offers expertise in the areas of thermal design and installation, refrigeration design and installation, electrical, civil and structural design, among others. They are a true one-stop shop.
Stellar's leadership has the expertise and understanding necessary to advise you, even on the most complex challenges.



